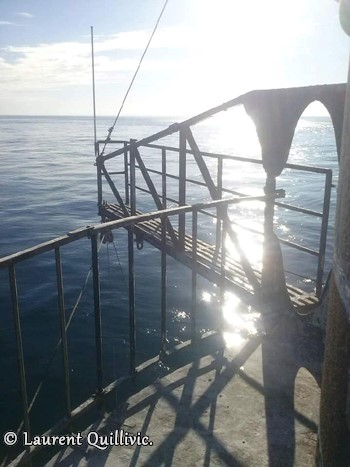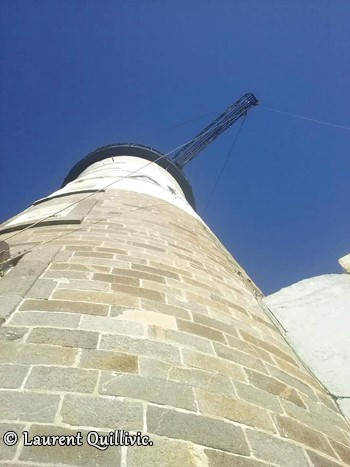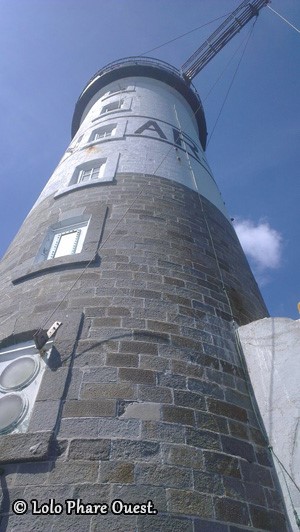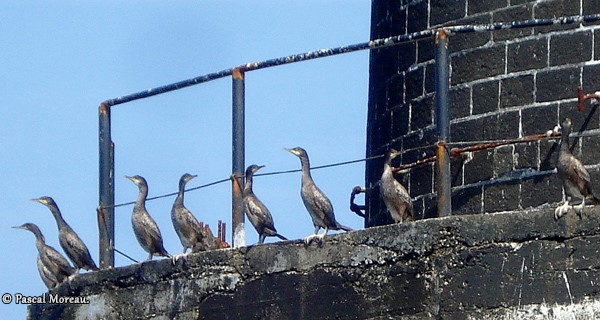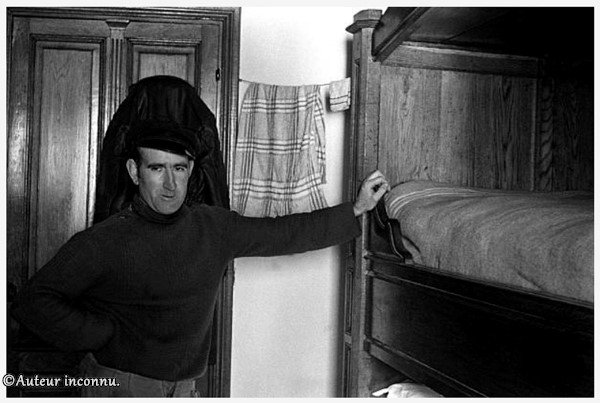
Armen lighthouse.
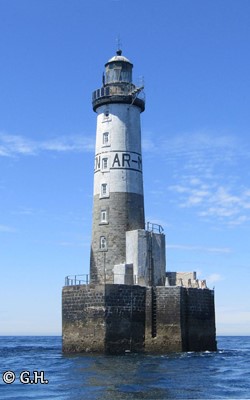
The Armen lighthouse is the most famous of the French lighthouses.
It has always fascinated so much by its construction, by the life of the keepers and, of course, for the many photos taken during the storms.
How was life on board?
I have two pages (in French) that talk about this lighthouse. One page so-called "general" and a page that shows many close-up photos.. A third page (also in french) explains how the lifts were performed.
But the interior of the lighthouse is very rarely shown. Why? The answer is simple, it is not possible to get inside since the departure of the keepers. The only access was the Thalassa team (french television). They were able to film short sequences in the lighthouse.
With these limitations making a page on the interior of the lighthouse was not easy. But photos, taken during the time of the keepers are available. I used photographs taken by former keepers to help show the interior.
Have a nice visit.
Plan of the lighthouse and its construction.
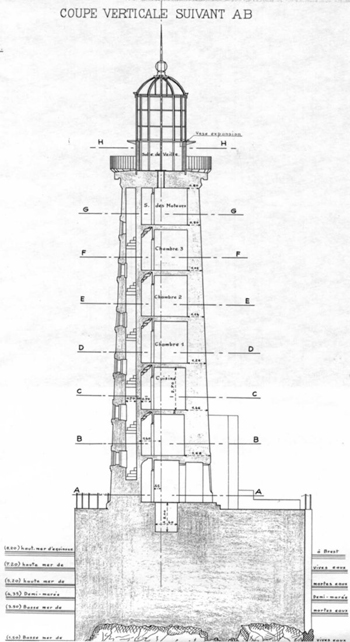
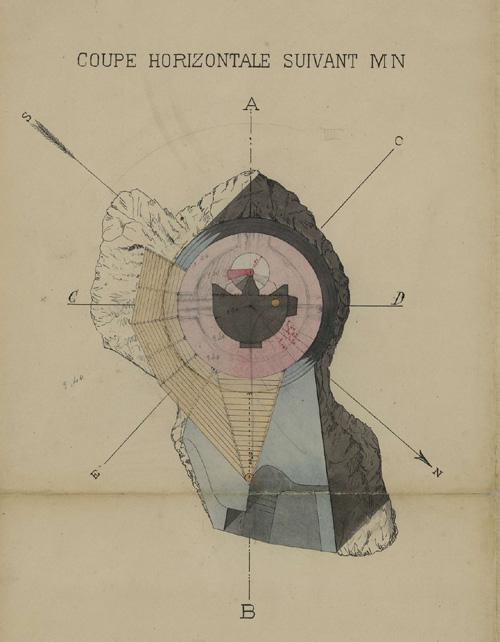
To visualize the interior layout, one must first understand the construction of this lighthouse and its dimensions.
In 1817, Beautemps-Beaupré surveyed the French coast. When he arrived at the Pointe du Raz, he found an area of more than 20 km (11 milles) consisting of granite rocks. It is known as the Chaussée de Sein. This plateau has rocks that are only visible at low tide. He was not able to record the rocks and was unable to complete the survey. For boats to pass the west of the island of Sein a lighthouse was essential to safely guide traffic.
After much research, a rock was located to build the lighthouse. It is not large, 17 m (55 ft) long, with a width between 11 m and 6.50 m ( 36 and 21 ft). Moreover, it can be seen only 15 to 16 days a month.
Work began on April 13, 1867, and the lighthouse was commissioned on August 31, 1881.
The lighthouse was built on a base that has a height of about 8 m (26 ft). The tower is cylindrical in shape and slightly conical. At its base, it has a diameter of 7.20 m (23 ft) and a height of 34.50 m (113 ft). As can be seen on the plans each floor is half circular in shape with a radius of 1.40 m (4.5 ft). There is a spiral staircase connecting each floor in the tower . A quick calculation shows the thickness of the walls, more than 2 m (6.5 ft). This leaves little room for the keepers.
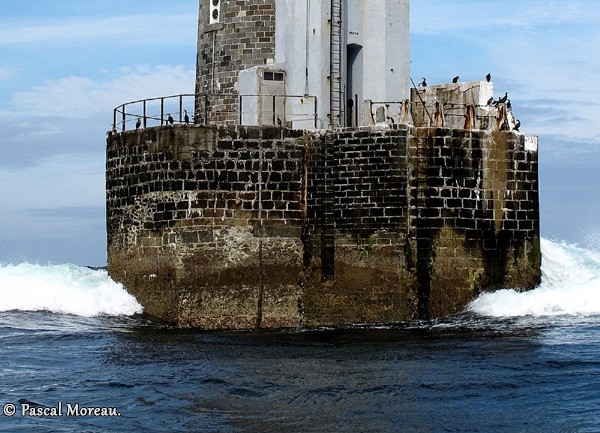
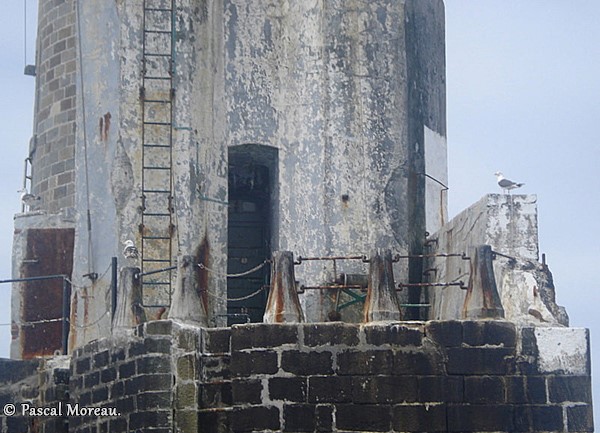
The entrance.
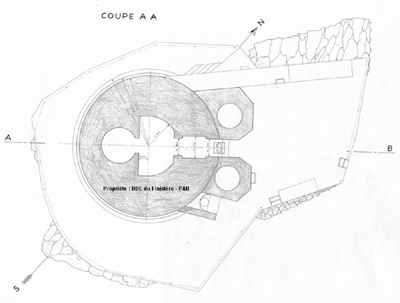
The entrance door to the lighthouse is between two silos. These silos were used to store water and oil. Because of leaks they are no longer used.
Next to the silo on the left there is a small room. It was the toilet. Shall we say that it was well ventilated ...
Bars were used to strengthen the door from waves during storms.
Past the door, a narrow corridor of 0.80 m (2.6 ft) gives access to the vestibule. Here two recesses allowed for the installation of a cupboard and a shelf. The length of this corridor is the thickness of the wall ...
The vestibule is not large, the upper levels are the same size. Below the vestibule there is a coal bunker.
This vestibule was also used to store oil and diesel.
The only outside light comes from the small window above the front door.
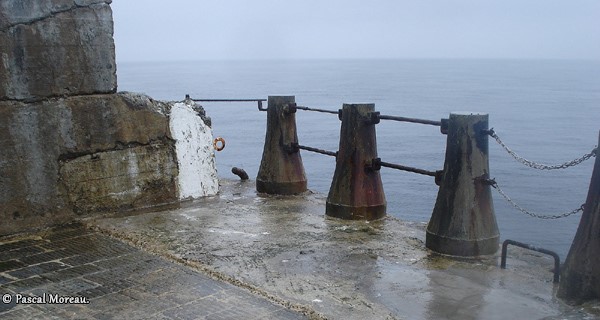
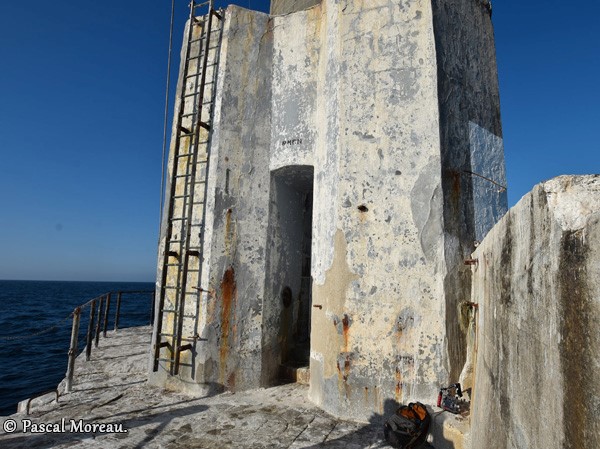
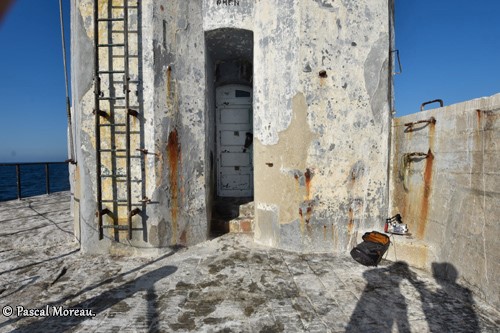
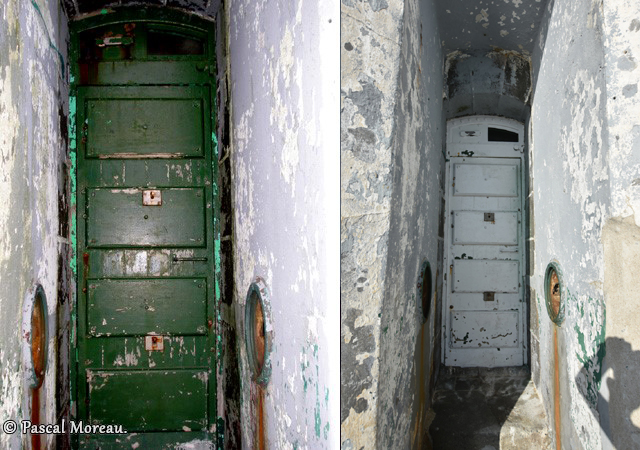
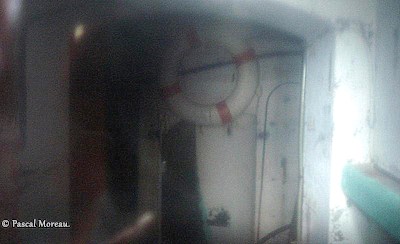
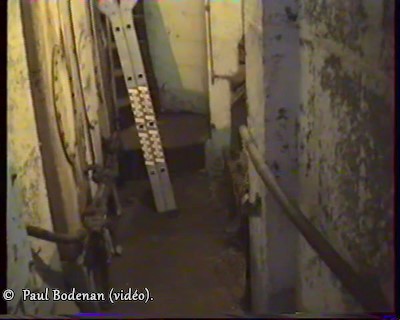
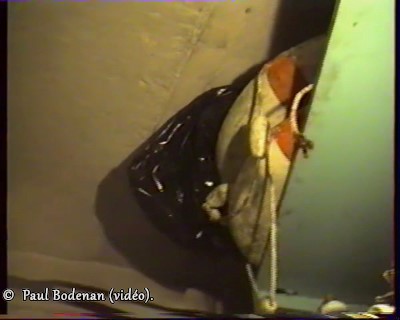
The stairs.
The spiral staircase is opposite the entrance door. This stone staircase leads up 7 levels, from the entrance door to the engine room under the lantern.
The staircase is placed in a 1.60 m (5.2 ft) diameter cylinder. Between the staircase and the outside of the lighthouse, the wall is only 1 m (3.2 ft) thick. A window on each level provides light, in total there are 6 double bull’s eye as a window.
On each floor, a door allows the room to be isolated from the stairs. This provides a little privacy for the keepers.
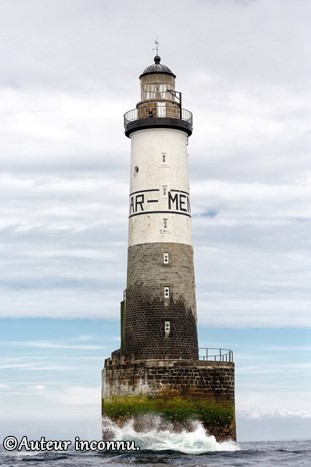
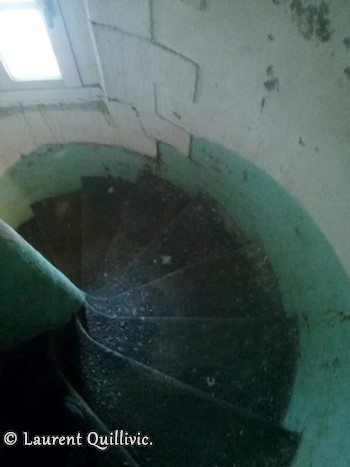
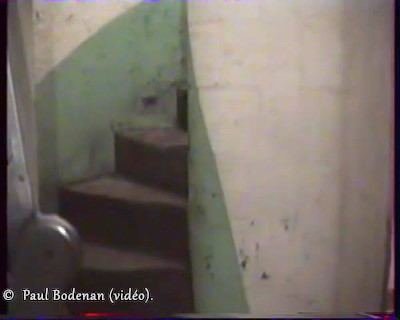
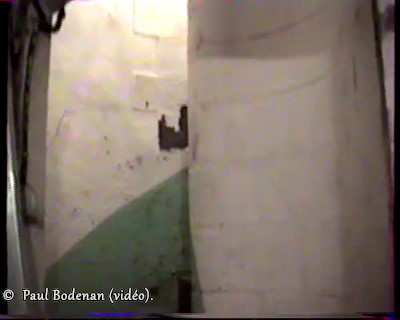
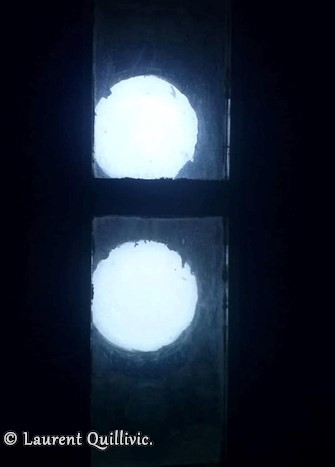
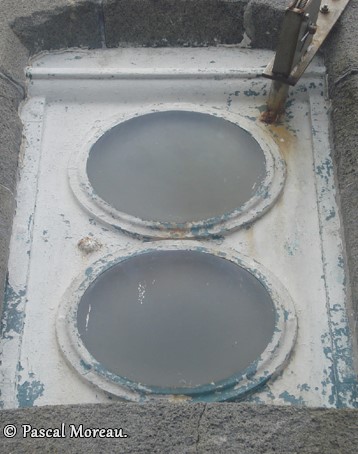
The store.
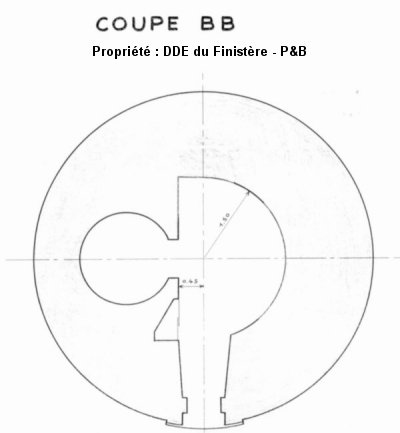
This second level was the store. It was used to store the keepers' belongings.
There was also a fridge here as there is not enough room for one in the kitchen. It also had a shower but because the water was rationed it’s use was limited.
Since the departure of the keepers and the leaks in the silos, an oil tank is now stored here.
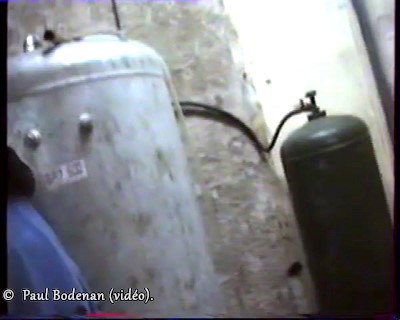
The kitchen.
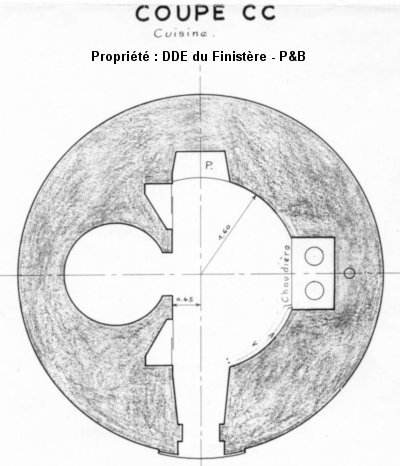
The kitchen is the most important living room. But the space is very small, a half-circle of a radius of 1.40 m (4.6 ft). It was necessary to place cabinets, stove, sink, table and chairs in so little space with rounded walls. The furniture is made of wood and made to measure.
Not to mention the door and the window. This one was in a recess (thickness of the wall). The keeper who was not on duty would sit down and make room for his co-worker to prepare the meal.
The walls and floor in the kitchen are tiled.
The picture below shows a TV. It was donated by the journal "Tele 7 Jours" in thanks for a story on the keepers (Christmas 1962). It arrived in poor condition following the rough crossing from the mainland.
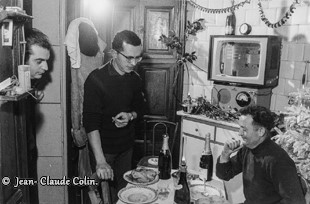
JP Abraham and Lucien Le Priol.
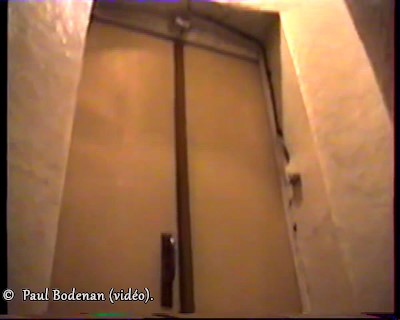
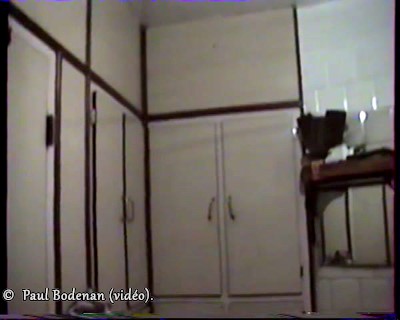
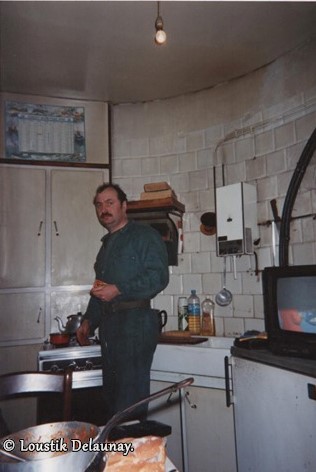
Jean Yves Le Bars.
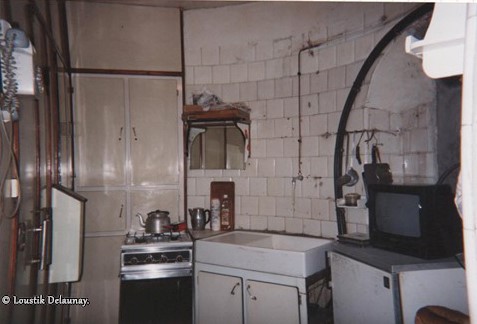
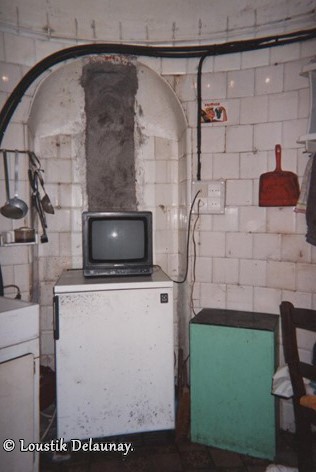
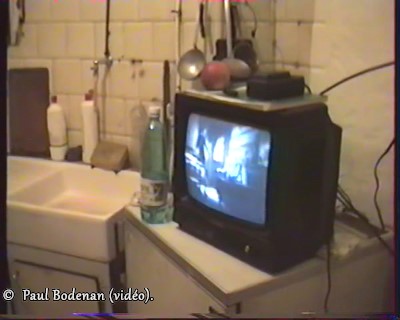
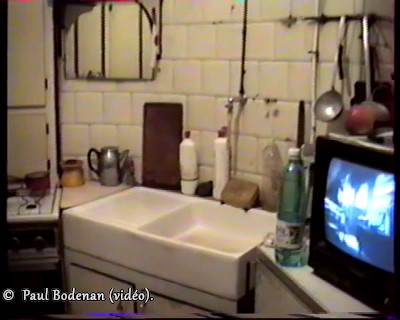
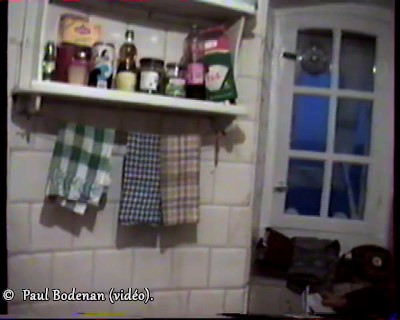
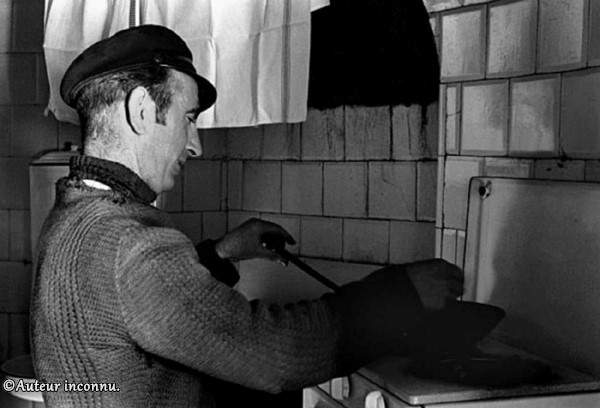
Germain Carval
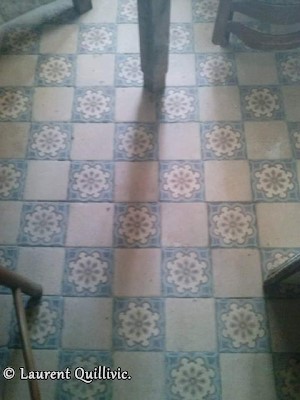
The rooms.
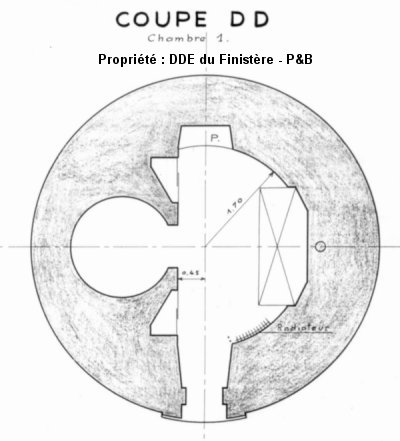
There were 3 bedrooms, one per floor. The room above the kitchen was the chef’s room.
The furniture, walls and ceiling are made of wood.
Room 3 is the room reserved for the engineer. It had a bull’s eye as a window. It is shown in the photo above the inscription AR.
When there were only two keepers, this room was used as the radio room with a small office.
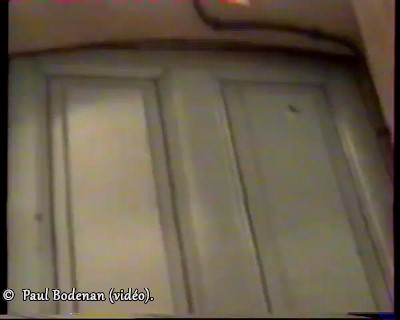
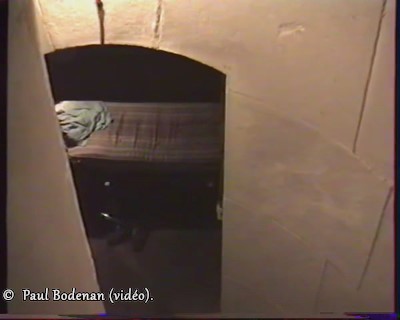
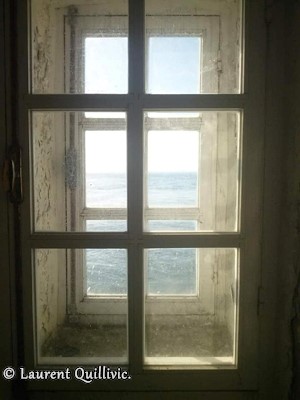
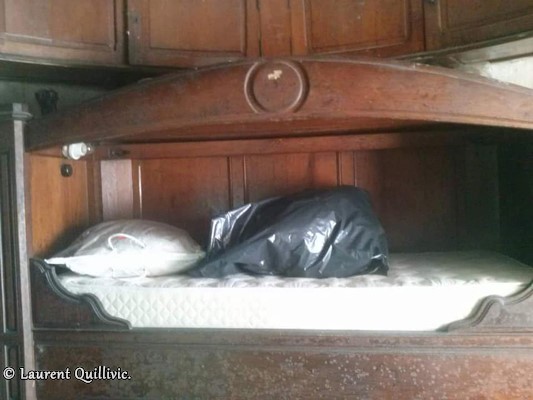
Germain Carval.
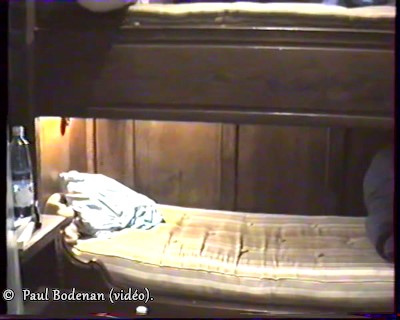
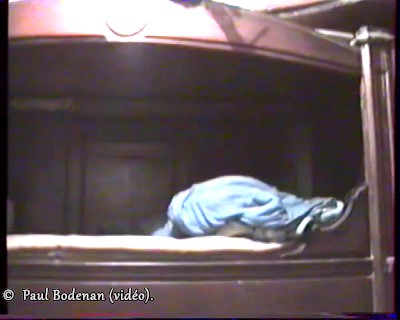
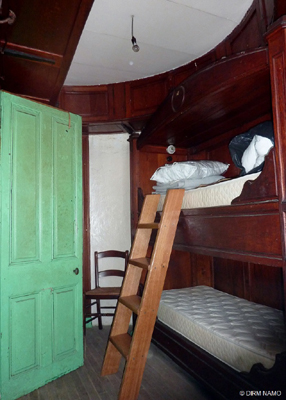
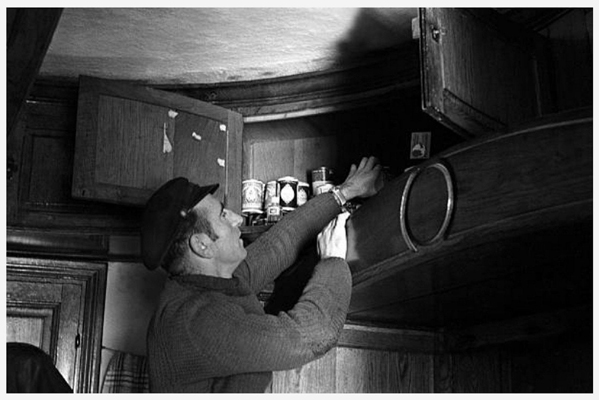
Germain Carval.
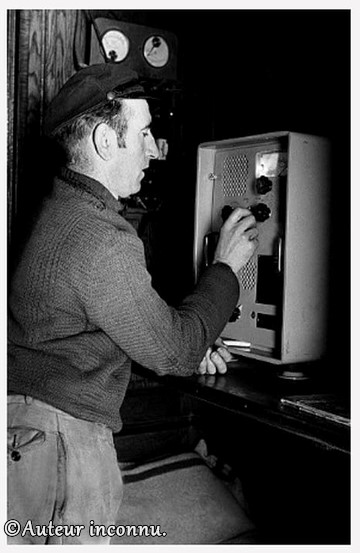
Germain Carval.
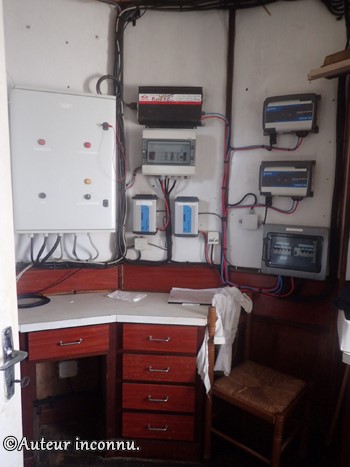
Engine room.
There is no drawing plan for this floor but it is identical to the other floors.
The stone staircase stops on this floor.
The engines are generators for electricity and run the siren compressor and the air tanks. As you can see in the picture, there were also pumps to mount the fuel.
The siren was replaced by a vibrator in the first half of the 1970s.
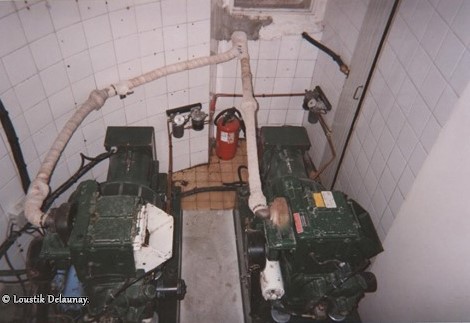
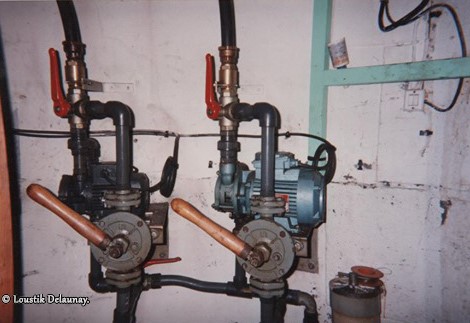
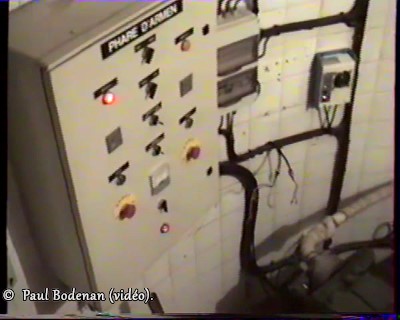
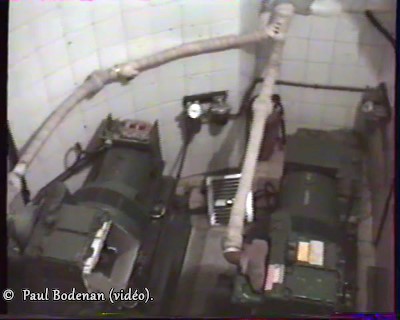
Watch room.
There is a watch room below the lantern with the optic. It is accessed by crossing the engine room and climbing a metal ladder.
The walls of this room are covered with wood, like the bedrooms.
The watch room has a chair where the keeper keeps watch and above him was the mercury bath for the lens. It was a very cramped room because the optical rotation machine was also there.
Initially, the rotation of the lens was operated by a clockwork weight system , a weight of 60 kg (132 lbs). The keeper wound the weight several times a night to keep the optic turning. Later, the system was electrified.
In one photo you can see the ladder that gave access to the lantern.
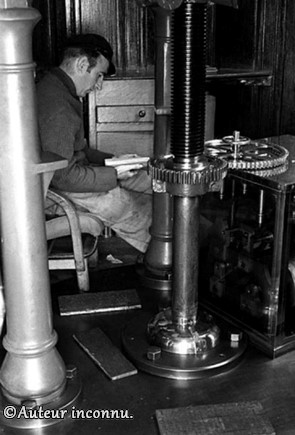
Germain Carval.
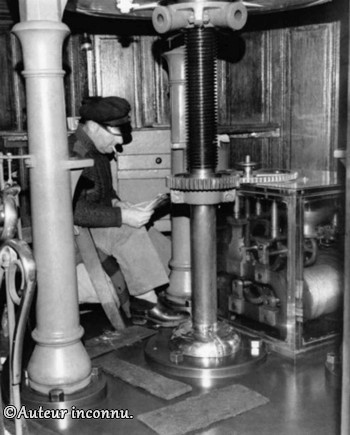
Laurent Valin.
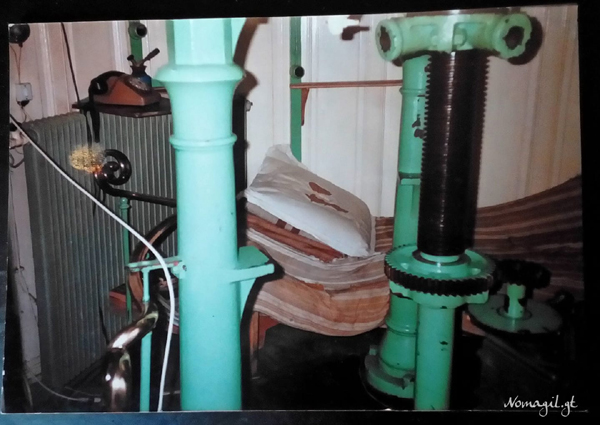
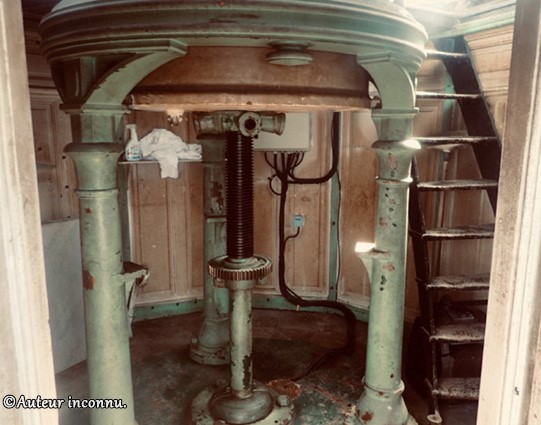
The lantern.
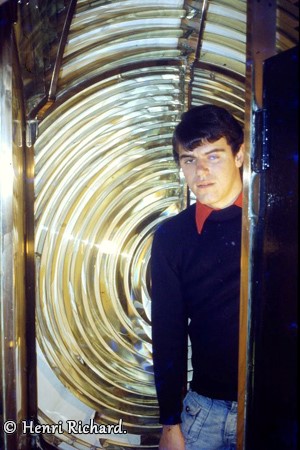
Michel Plouhinec (1981).
The lantern is the highlight of the lighthouse. It’s the place that required the most maintenance from the keepers. Cleaning the optic and brass, testing the rotation speed and cleaning the lantern glass.
When commissioned in 1881, the optic was fixed with a focal length of 0.70 m (2.2 ft).
It was not until 1897 that the lens was floated on a bath of mercury and made to rotate.
In 1990, the lens was changed to a focal length of 0.25 m (0.8 ft).
In 2019 that the mercury bath was drained and the lens now rotates on bearings.
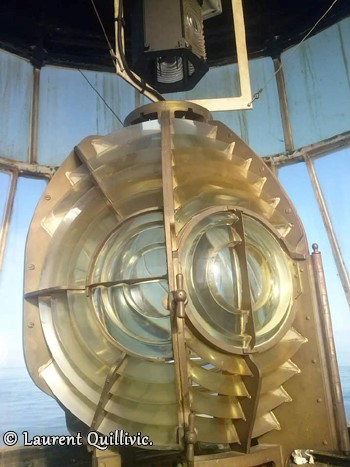
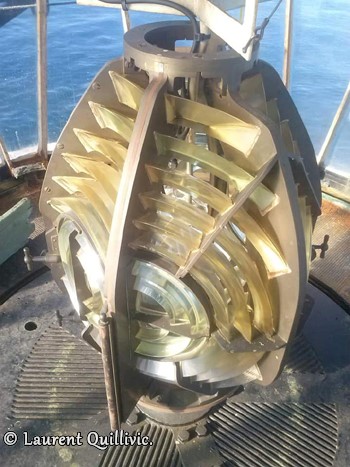
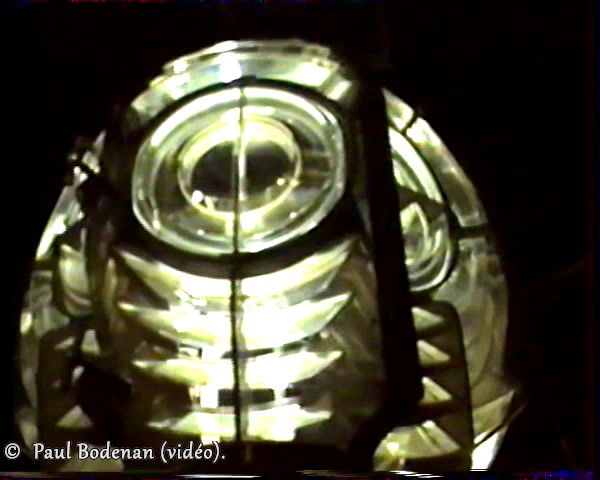
Archives.
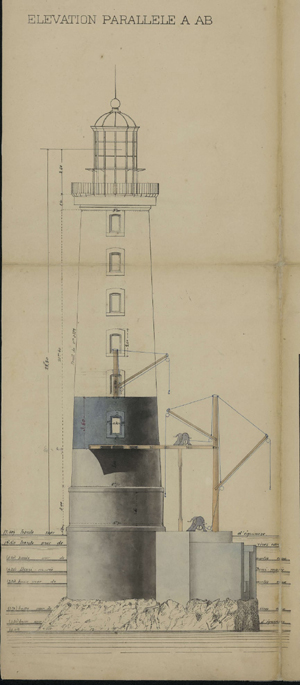
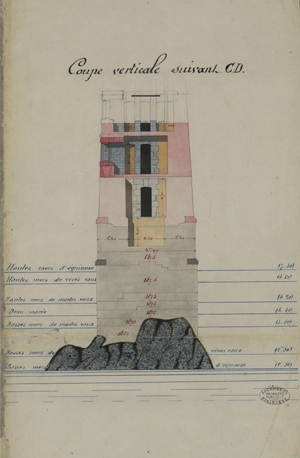
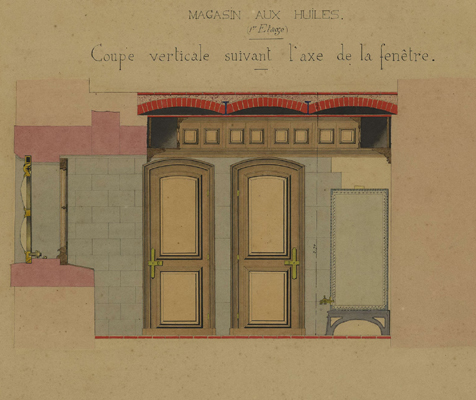
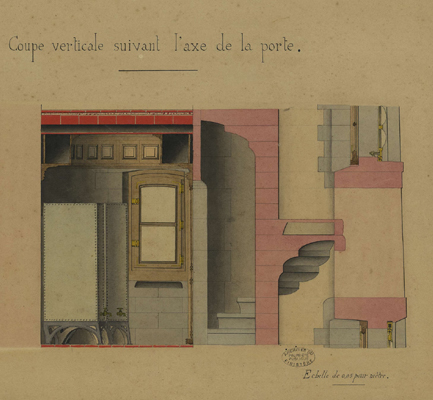
The videos.
Thanks.
This page was made possible with the help of former keepers who were stationed at this lighthouse.
It was only possible to document the interior with photos and videos. These photos were not easy to find. I would like to thank all the keepers who allowed me to publish their photos.
A serie of photos is taken from a digitized video. It was made in 1995.
If you want to get close to Armen Lighthouse, Archipel Excursions lets you discover all the lighthouses of the Iroise Sea from the Conquet. This excursion allows you to approach the 6 "hell" lighthouses of the sea of Iroise: Le Four, La Jument, Kéréon, Les Pierres Noires, Armen and La Vieille.
